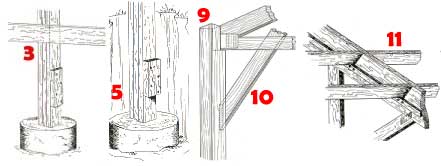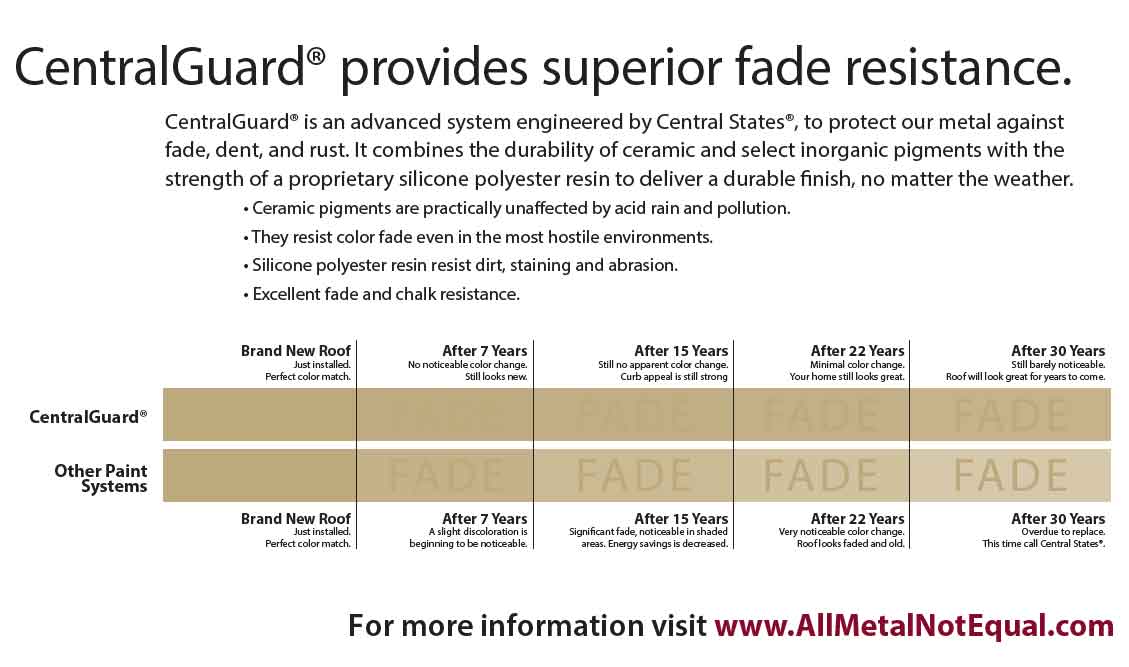
1. Engineered Trusses - All Ragland Trusses are engineered and fabricated by an independent agency to meet or exceed building codes. Note: Standard roof load is 30# per sq. ft. Standard pitch is 4/12
2. Corner Bracing - Protects building against wind stress
3. 2 x 8 Treated Splash Board - Helps prevent damage to metal siding caused by contact with ground
4. 2 x 6 Wall Girts - Provides superior strength to the commonly used 2 x 4 girt
5. 3 ply 2x6 or 2x8 Laminated Columns - with stainless steel fasteners, face glue and finger joints to make a superior building Full Concrete Pad - Helps prevent settling by providing solid footings for columns Anchoring Block - Helps prevent wind uplift

6. Metal Roofing and Siding - All Ragland Buildings feature CentralGuard®, an advanced system engineered by Central States®, to protect our metal against fade, dent, and rust. It combines the durability of ceramic and select inorganic pigments with the strength of a proprietary silicone polyester resin to deliver a durable finish, no matter the weather, and is backed by a 40-year limited warranty.

7. Ragland Buildings Door Headers are engineered wood headers or steel I-beam headers
8. Truss Bracing - All trusses utilized bottom lateral bracing as specified by the Truss Plate Institute Trusses also have gable bracing which also resists wind pressure
9. Notched Columns - For full load bearing
10. Knee Bracing - Protects structure from wind and snow loads
11. 2 x 6 Roof Purlins - Placed in between trusses to increase strength throughout the entire roof system. Purlins are flush with top chord to help deter bird nesting.
* Ragland Buildings has the right to change specifications without notice.
2. Corner Bracing - Protects building against wind stress
3. 2 x 8 Treated Splash Board - Helps prevent damage to metal siding caused by contact with ground
4. 2 x 6 Wall Girts - Provides superior strength to the commonly used 2 x 4 girt
5. 3 ply 2x6 or 2x8 Laminated Columns - with stainless steel fasteners, face glue and finger joints to make a superior building Full Concrete Pad - Helps prevent settling by providing solid footings for columns Anchoring Block - Helps prevent wind uplift

6. Metal Roofing and Siding - All Ragland Buildings feature CentralGuard®, an advanced system engineered by Central States®, to protect our metal against fade, dent, and rust. It combines the durability of ceramic and select inorganic pigments with the strength of a proprietary silicone polyester resin to deliver a durable finish, no matter the weather, and is backed by a 40-year limited warranty.

7. Ragland Buildings Door Headers are engineered wood headers or steel I-beam headers
8. Truss Bracing - All trusses utilized bottom lateral bracing as specified by the Truss Plate Institute Trusses also have gable bracing which also resists wind pressure
9. Notched Columns - For full load bearing
10. Knee Bracing - Protects structure from wind and snow loads
11. 2 x 6 Roof Purlins - Placed in between trusses to increase strength throughout the entire roof system. Purlins are flush with top chord to help deter bird nesting.
* Ragland Buildings has the right to change specifications without notice.


